Olde Town Engineering Company, PC has designed several structures for both federal and state government agencies.
Project sizes range from access ramps & stairs to complete office buildings.
The following list of projects provides examples of the versatilty our structural engineering staff.
| |
|
|
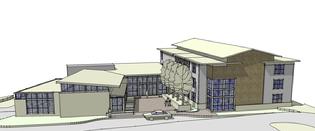 |
| Architect: Grimm + Parker Architects |
|
Fairfax County Magnet Housing
Fairfax, VA
We are currently designing this new, multi-use facility which includes a training center, multi-unit residence, and an underground parking facility. Approximate size: 36,500 SF.
|
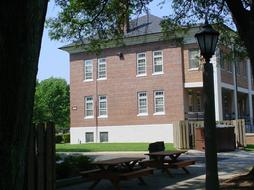 |
| Architect: Dwight K. Matthews, AIA |
|
Building 206/208
Ft. Belvoir, VA
This renovation project of two-story BOQs is similar to two prior projects that we completed on the Defense Aquisition University campus. We investigated the condition of the structures and designed strengthening for new HVAC units in the attic and and in the attic. Floor and roof openings were coordinated for the necessary HVAC and electrical upgrades.
|
Longworth House Office Bldg. & Library of Congress John Adams Bldg - Architectural Renovations
Washington, DC
Longworth House Office Building: Structural design for strengthening of the existing building to accommodate renovations (ADA).
John Adams Building: Project included design of access ramps over the existing exterior building elements.
|
 |
| Architect: Cole & Denny, Inc. |
|
Northern Virginia Community College – Bookstore
Woodbridge, VA
The new 2,400 SF, single-story bookstore was redesigned for the fit-up needed by Barnes & Noble. The structural systems are conventional concrete masonry wall and open-web (bar) joists and metal deck for the roof. The estimated cost of construction: $500,000.
|
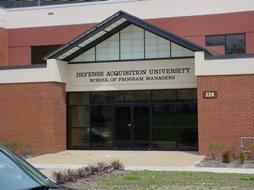 |
| Architect: Dwight K. Matthews, AIA |
|
Building 226
Ft. Belvoir, VA
Design of the 4,200 SF renovation project includes a 1,500 SF vertical expansion for a second floor. The existing audio/visual tech support building was renovated for the Defense Acquisition University to include a first floor dining/reception room and second floor classrooms. Structural system: structural steel framing with concrete floor deck. Estimated construction cost: $900,000
|
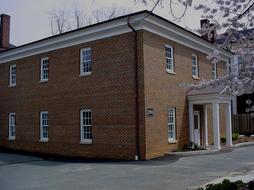 |
| Architect: Dwight K. Matthews, AIA |
|
Building 202/291
Ft. Belvoir, VA
The new office facility was designed for the Defense Acquisition University to fill in a courtyard between old converted Bachelor Officers' Quarters. The structural design of the two-story, 4,000 SF building includes attachment to an existing building structure and an elevator. Structural system: wood studs, joists and roof trusses. Cost of construction: $700,000
|
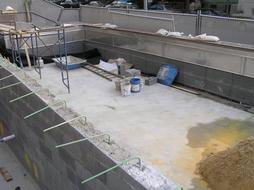 |
| Architect: Cole & Denny, Inc |
|
Library of Congress - James Madison Building Access Ramps
Washington, DC
Structural design services as part of ADA access improvements. The project, having been overseen by the Architect of the Capitol, was originally designed by our office in 2000. Construction was delayed due to the re-appropriation of the project's resources. The project was completed in 2006. Cost of construction: $2.4 million
|
Olde Town Engineering Company's technical staff has been part of engineering design teams for the General Services Administration, National Aeronautics & Space Administration, Smithsonian Institution, National Park Service, US Department of Agriculture, US Army Corps of Engineers, Architect of the Capitol, US Department of the Navy, US Postal Service and US Department of State.
|
|