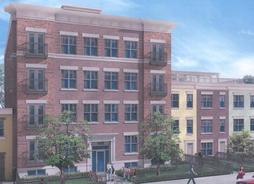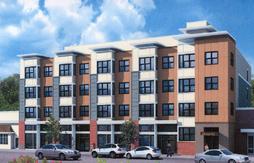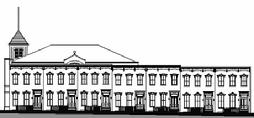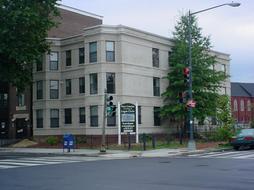Olde Town Engineering Company began in 1996 with a client-base that was primarily related to commercial building construction projects. After 2000, we began to experience a steady increase in requests for structural design of local residential projects. Over the years Olde Town Engineering Company has developed standard structural details and design standards for our residential clients.
| |
|
|
 |
| Architect: Hickok Cole Architects; Contractor: Ellis Denning Construction & Development |
|
Logan Row
Washington, DC
The five-story, 28-unit residential project encompasses 20,000 SF. The design includes an English basement, a common rooftop sun deck for the upper units and a lower deck for common areas. The upper floors are designed of wood framing supported on steel bearing elements. The foundation system is conventional spread footings.
|
 |
| Architect: CityPartners, LLC; Contractor: Ellis Denning Construction & Development |
|
Park East Condominiums
Washington, DC
The five-story, 43-unit residential project is being designed with reinforced concrete basement, wood framed floors and a wood framed roof design for a recreation deck. In addition to the upper floors, there is an English basement just below the street level. The foundation is to bear on soil improved with rammed aggregate piers. The proposed building will be approximately 40,000 SF.
|
 |
| Architect: McAllister Architects, PC; Developer: Stanton Development Corporation |
|
Lenox Townhouses
Washington, DC
Olde Town Engineering Company worked with the architect and the developer to design and review the construction of 13 three-level row houses located in Southeast Washington, DC. The site was developed at the old Lenox School building in an historic district. The original school building was renovated for residential condominiums by another A/E and developer while subsequent additions to the school were raised to allow for the townhouse development. The project was completed in 2004.
|
 |
| Architect: FORM Architecture+Design; Developer: Baker Street Properties |
|
1102 R Street, NW
Washington, DC
Conducted structural survey and prepared due diligence report resulting in foundation repair recommendations for this building renovation project. Olde Town Engineering Company designed reinforced concrete grade beams supported by steel piles to be constructed beneath the existing foundation to prevent further localized settlement of the building structure. Cost of foundation repairs: $150,000.
|
Residential Project Example #1
Waterford, VA
Olde Town Engineering Company developed the structural design and drawings for the 4,000 SF main house, three-car garage and guest house. Structural engineering services included site visits during the construction phase of the project.
|
Residential Project Example #2
Alexandria, VA
Structural design for new, two-story residence with wood superstructure, masonry foundation walls, and reinforced concrete footings. Architectural design included a wood balcony.
|
Green Lakes Village
Greenbelt, MD
Investigation to observe contractor's compliance with Construction Documents in five separate multi-story apartment building projects. The buildings, either 26-unit or 32-unit design, were built using stick-built construction with pre-engineered roof and floor trusses.
|
|